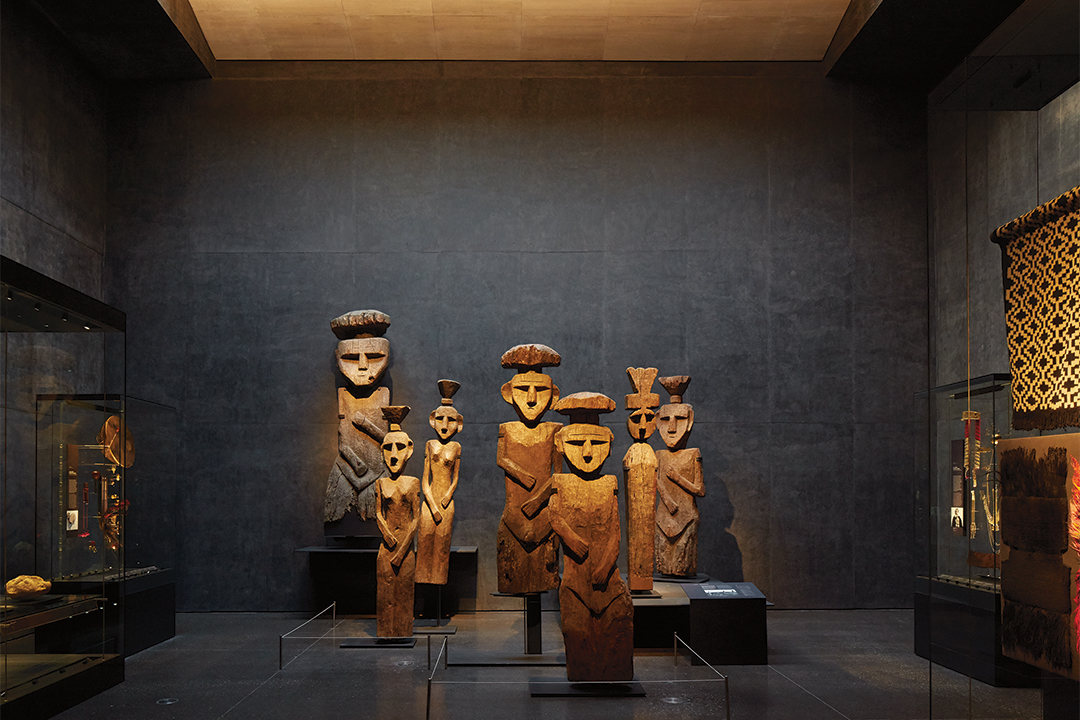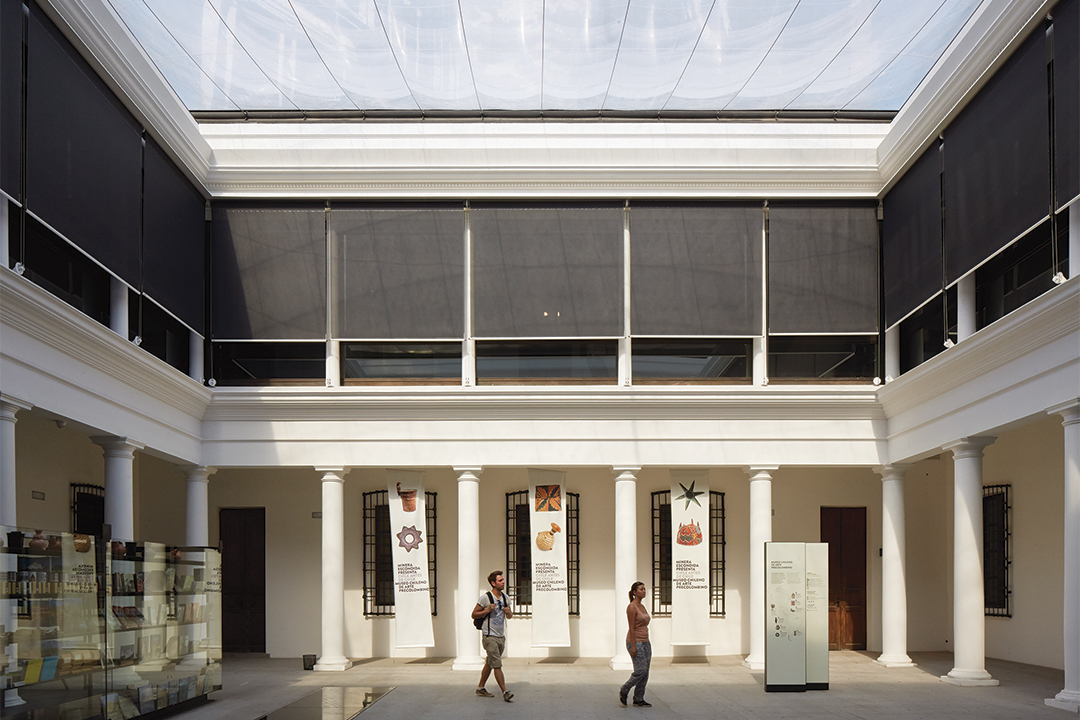A translucent bubble and a dark chamber: those are the latest additions to the old building that used to accommodate the Royal Customs Palace in Santiago, and that today houses the Chilean Museum of Pre-Columbian Art.
Since the early 19th century, the formidable structure stands at the corner of one of the nine blocks that form a ring surrounding the most significant public space in town, Plaza de Armas, at the core of Santiago’s historical quarter. Its symmetrical, generic scheme has resulted in a consistent spatial structure that allowed continuous cycles of change, and transformations over time. The sequence comprising an inner courtyard, a continuous open gallery running along its perimeter, and a single row of equivalent rooms characterized an important part of Colonial architecture in Chile. In this particular case, the layout has been doubled: two identical square patios aligned in a north-south orientated axis organize the building in two equivalent storeys. It has proved to be an extremely flexible plan, capable to accommodate a variety of architectural programs; over 200 years, the Palace has served as Customs Office, a Library, House of Courts, and a Museum. It has withstood fires and several earthquakes, and has even embraced changes in the urban layout of the downtown.
While keeping its general plan–and mostly due to its adaptive capacity–at some level it could be said that the building has been continuously changing, hardly recalling its original state. Subject of several add-ons and modifications executed since its opening in 1807, the old construction–as most of historical architecture in Chile–is the result of a multiple layering, and thus it is not only a testimony of a certain genius or a particular moment in history, but of the joint actions of designers and engineers within a large time span. Recurring earthquakes and political changes have promoted this overlapping dynamics.

Within the succession of interventions, the military engineer José María De Atero played a foundational role. A few years immediately preceding the Chilean declaration of independence from the Spanish Crown, he conducted the works on the Royal Customs Palace, according to the design of Italian architect Joaquin Toesca, who designed some significant pieces of architecture in Santiago, including the current government house, La Moneda. After De Atero, a number of architects and builders have introduced reforms due to consecutive installation in the premises of the National Library (1823), the Tribunals Palace (1846), and the Court House (1915). The building was partially destroyed by a fire in 1968. It remained closed until its renovation in 1981, when it was reopened as the Chilean Museum of Pre-Columbian Art. At this point, the bays that meet at the corner of Bandera Street and Compañia Street had been emptied, and opened to the public as porticoes, together with the new sidewalk which was the result of the driveway widening: western and northern wings on the ground floor have since then served as covered sidewalks offering protection from sun and rain, and giving a glimpse into the interior patios. They also provide access to the Museum.
In 2008, facing the need for new space, and a new curatorial take on the collection, the Board of the Museum commissioned Smiljan Radic to design an extension to the building. In the course of the process two similar proposals were presented to the Board. They both shared the introduction of an ample underground space stretching from north to south, below both courtyards. The introduction of this silent and introverted interior, according to Radic, broadened the spatial imaginarium of the Museum, and also provided a unique opportunity to consolidate the institutional building, as a construction, and in the political sense. The major excavation was an opportunity to assess the state of the building’s foundations and strengthen the whole structure, since the new concrete addition serves as a basement which reinforces its continuity, and becomes a valuable support for the upper levels, increasing the building’s seismic resistance. On the other hand, the intervention manifests the interest of the board in keeping the building (as well as the downtown) as the city’s prime location, resisting the local trend that favors new developments to the East, as a place where major cultural institutions and the business headquarters should be located.

The new exhibition space is a 38 x 11 m hall that recalls the total size of the design, equivalent to half of the block in its longest side, and introduces a new magnitude within the Museum facilities. Two skylights, one at each end, subtly emphasize the length of the room, and produce a sense of continuity with other spaces of the building. The gloomy atmosphere–the graphite concrete walls and the dark stone pavement contributing to it–gradually reveals a 7 m high dark-wooden ceiling, and provides an intimate and blurred framework to the Chile before Chile collection, a magnificent collection of pieces displayed in this new space.
In contrast to the underground space, the northern courtyard was transformed into a light, airy interior hall. This anteroom houses the cafeteria, the shop, and the reception area of the Museum. It became an interior space due to the installation of a self-supporting canopy that serves as an almost invisible roof: this piece is an inflated translucent efe membrane bubble that is anchored to a steel structure running along the upper cornice on the patio perimeter. This light construction follows Radic’s interest in membranes and inflatable architecture–such as the cr house, the first project for Mestizo Restaurant or the Meeting point–and is at the time its largest example.
But the latest intervention in the building that De Atero started was not only the introduction of a bubble and a dark chamber. Having additional space allowed for a reorganization of the second floor galleries that used to have blind, overcrowded interiors. All windows were unblocked in order to get natural light from the street and the patios, all partitions were removed and all walls were painted white. A walk in these galleries provides an unexpected experience: the unusual position of the building and its series of large, identical windows, almost hovering above the street, offers a new vista of the historical city of Santiago, and the neighboring buildings, that of the Palace of Courts and the former Houses of Parliament.