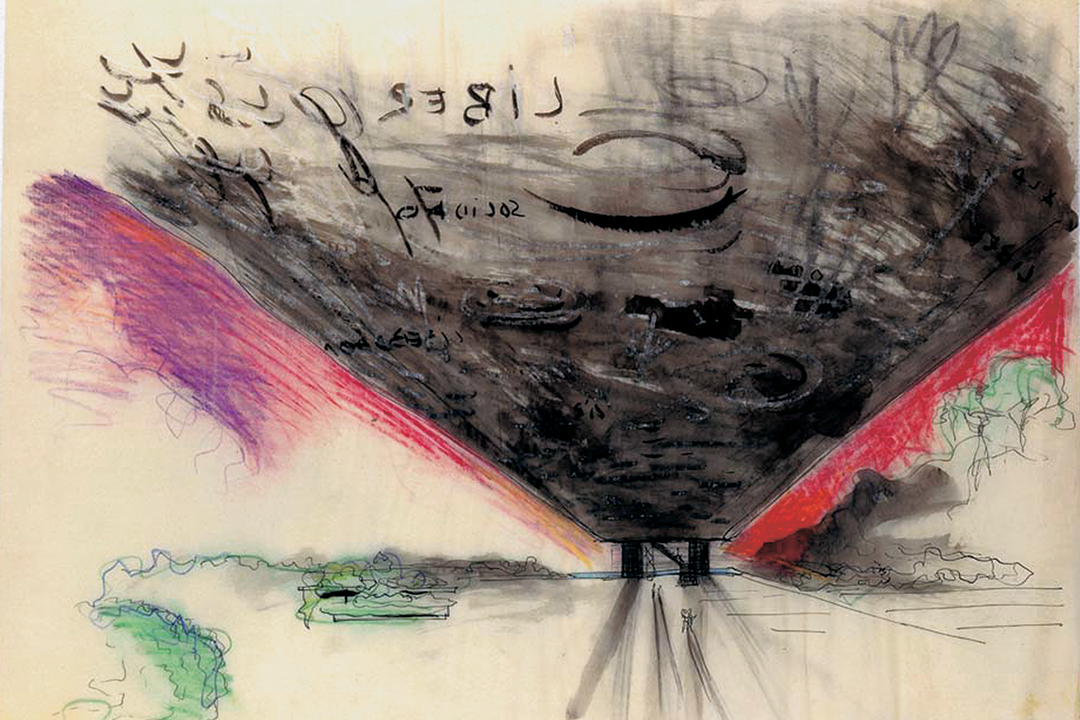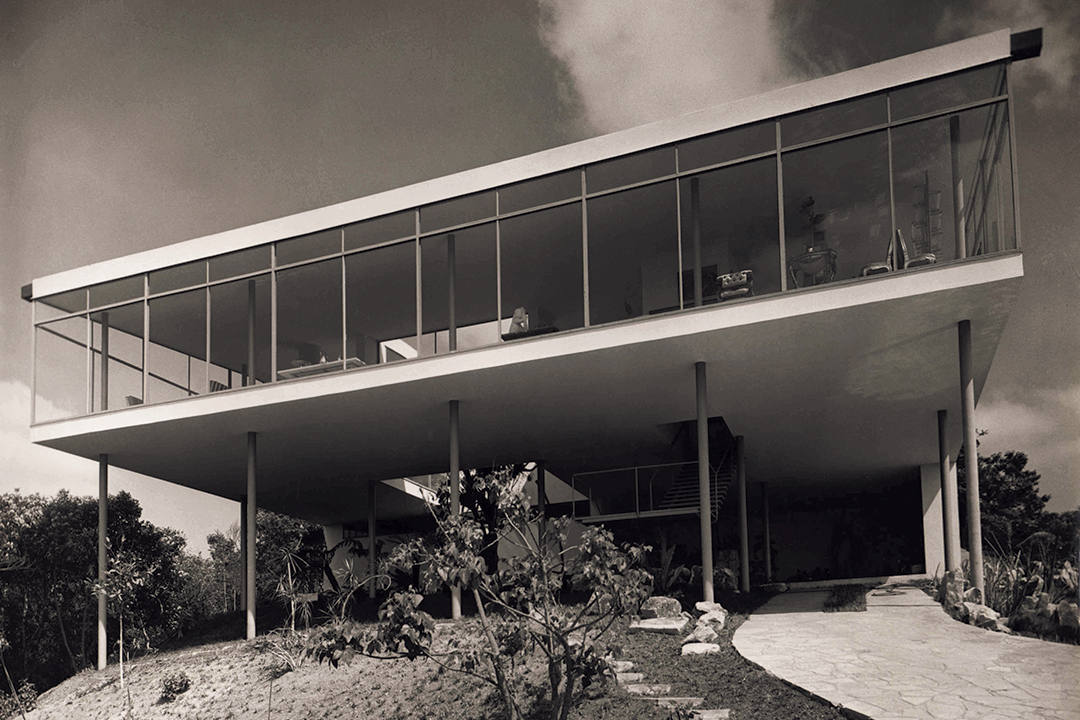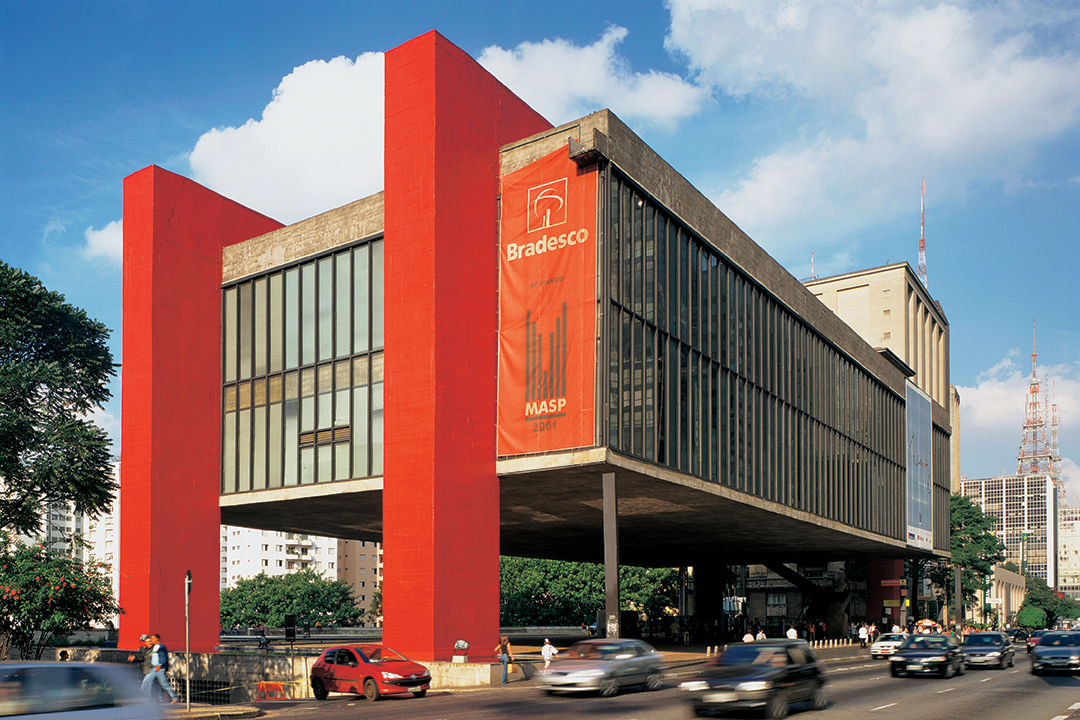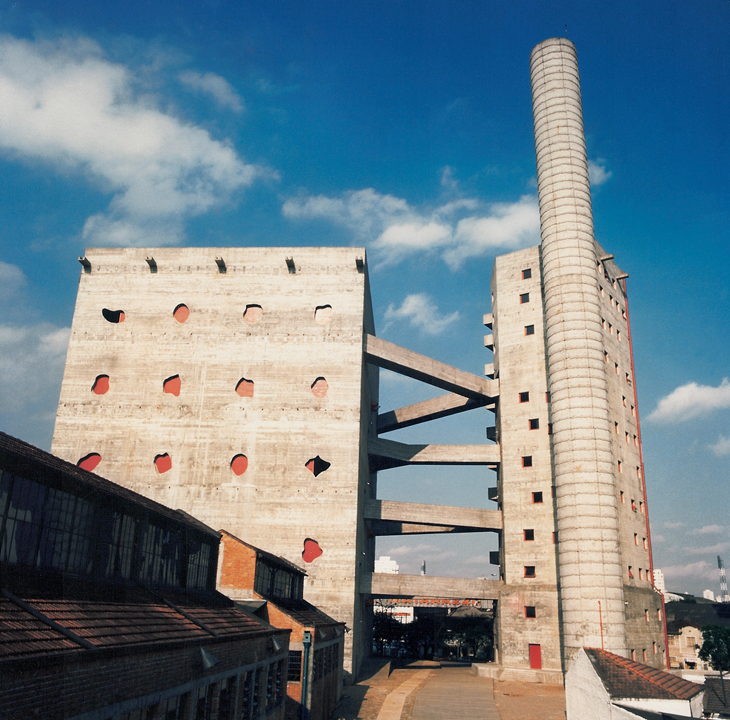Life and selected works of Brazilian architect Lina Bo Bardi
Thinking about exotic tropics, expanses of immense rain forest or sandy beaches next to the warm ocean, makes it difficult to imagine any other architecture than the archetypal primitive hut. In our conventionally focused European education, few will merely correlate the powerful modernistic architecture of Oscar Niemeyer with the landscapes of Brasilia. And this is where the story ends. Names, particularly significant achievements related to these names, like Costa, Reidy, Burle Marx or Vilanova Artigas are the great unknown. Therefore, even more incredible is the idea that woman – in the men’s world of architecture, within the macho Brazilian society and the unstable military regime – built one of Latin America’s most important architectural works. However, the life of the fearless woman architect nevertheless started in the Old Continent, more precisely, in fascist Italy.
Achillina Bo was born in Rome in 1914 where she graduated from La Sapienza Faculty of Architecture in 1940. Being a gifted student, she made perspective drawings for Marcello Piacentini’s competition entries like, for example, for the project “The Third Rome EUR Š42”. After graduation, she moved to Milan and worked for Giò Ponti, director of the Milan Triennial and editor of the magazine Domus. Only six months after her arrival, she was appointed editor of Quaderni di Domus and illustrated all contributions. She had already started her own practice in architecture; however, due to the lack of projects after the beginning of the Second World War, Lina Bo was forced to work as a journalist for a time. She contributed articles and illustrations in magazines like Stil, Tempo, Grazia, Vetrina and L’Illustrazione Italiana, dealing with topics related to architecture and industrial design.
During the bombing of Milan in 1943, Lina Bo’s architectural studio was destroyed, as well as the majority of her drawings and models, including her diploma. At the same time, her parents’ apartment became a secret meeting place of Italian intellectuals and artists who were involved in the anti-fascist resistance movement. After the end of the war, she travelled all over Italy documenting war devastation, and founded weekly magazine A Cultura della Vita with Bruno Zevi in Rome.

In 1946, Lina Bo married Pietro Maria Bardi, an eminent Italian art critic. She added his surname to her own. As a participant in CIAM IV, Bardi had travelled with Le Corbusier aboard the Patris II. Back home, he was best known for his provocative leaflet for the exhibition “Rapporto Sull’Architettura (per Mussolini)”, in which he supported the Italian rationalist movement. Soon after their wedding, the young couple emigrated to Latin America. They stayed in Rio de Janeiro longer than they planned, and there they met the leading figures of Brazilian cultural life, like Lúcio Costa, Oscar Niemeyer, Rocha Miranda, Burle Marx and Assis Chateaubriand. The latter asked Bardi to establish and direct the Museum of Arts in Brazil. Lina Bo Bardi created and supervised architectural design for this institution.
But, first things first.
In 1951, she finished the Glass House, the first to be built in Morumbi, a new housing settlement in São Paulo. Gradually, the stripped house with sharp, modernist contours became surrounded by exuberant vegetation, characteristic of Atlantic rain forests. It was the first building constructed by the young architect and, at the same time, the Bardis’ residence. The building leaves the impression it was built on a tree: set on slender columns, coloured in green, their outlines blurred in the background. The light steel staircase coming down from the glass volume barely touches the ground. In the centre of this transparent volume, there is an opening through which a tree penetrates into the house. The boundary between the interior and exterior spaces seems to be impalpable. It disappears into the transparent glass picture of the contours of all-present nature. The architect’s interest was focused exactly on the ambiguous, transcending features of glass in close contact with luxuriant vegetation. Was the effort, not only to camouflage the residence but also to make it look as though it disappears, made consciously? Still, the concept of the house as a dematerializing exhibition box demanded an adjustment, which manifested itself in raising walls around the private sphere by means of traditional building techniques. The result was a hybrid-house: semi-public/semi-private, semi-modern/semi-traditional, semi-grounded/semi-hovering. It is a fragile, impalpable, temporary house, capable of showing itself and disappearing.
Seven years after the Glass House and only few hundred metres away, Lina Bo Bardi built the Crystal Garden House, also known by the name Valéria Cirell House. The newer name refers to the garden with crystal rocks, designed by the most recent owners. At first sight, it deviates from the incorporeity of the Glass House with its heavy presence, yet it is a continuation of the ideas of mimicry and privacy introduced in the architect’s first work. The house was built using traditional construction techniques with brick walls and wooden construction, and covered with pebbles and plants on the outside. The façade walls are identical in details to the design of the Glass House’s garden walls. Overgrown with ivy, they can naturally be closely related to the fronts of the first house which reflect the forms of foliage in the immediate surroundings. Mimicking – as living organisms do. Instead of air, the all-permeating element here is water – as if the house emerged from a pool, supported by logs under the wooden deck of the veranda. A house like a temple – an attempt to achieve balance between opposites, the balance present in so-called primitive cultures, in which material and spiritual worlds are part of a unique, harmonious system. Lina Bo Bardi had a special interest in different ethnic cultures.

It is interesting to note that the focuses of the architect and her works were completely contrary to the mass industrialisation in Brazil at the end of the 1950s. Lina Bo Bardi, drawn to what would become the Brazilian version of the principles of modern architecture, went one step further in her search for national cultural truth. At the time of the inauguration of Brasilia as the manifestation of the national style and when the eyes of the world were fixed upon the Brazilian architectural-urban wonder, the architect started her anthropological search throughout the north-east sertão, a desolated and impoverished area of Brazil. There, she was looking for the grimy side of this national style in the popular folk culture of common people.
Yet in 1957, facing the political trends and industrial progress of her country, Lina Bo Bardi commenced her masterpiece, the Museum of Modern Art in São Paulo (MASP), completed in 1968. At the intersection of the largest city’s Paulista Avenue and Trianon Park, there was a belvedere that belonged to an old aristocratic family. The plot was donated to the city on condition that the panoramic view (belvedere) over the city from the park should not be obstructed by any construction. The city government had their own ambitious plan to erect a public toilet at that place until Lina Bo Bardi self-confidently intervened during an occasional visit to the city hall, thus becoming the protagonist of negotiations and planning for a new museum of arts.
Taking into consideration the only demand in the donation contract, the radical solution of Lina Bo Bardi organized the museum in two separate parts – one elevated in the air, and the other half-buried in the gardens. The view remained intact under the 70 m span, 8 m in height. The museum – a levitating box, 29 m long and 14 m high, is suspended from four massive concrete columns. The roof construction is suspended from two pre-stressed concrete beams. The second floor, where the picture gallery is situated, is carried by two central beams, set on cantilevers that come out of massive pillars. The first floor with administrative offices and space for current exhibitions is suspended by cables from the second floor ceiling structure. In this way, the entire museum is free from any additional structure. Columns are avoided both on the fronts as well as in the interior. Works of art – paintings – hover within a fluid box of light.
This bold architecture was accompanied by an equally unique permanent exhibition of paintings, which stirred controversies from the very beginning. The presentation of the collection implied Lina Bo Bardi’s further experimentation with the transcending features of glass in terms of transparency and reflection, and it meant that a glass surface, anchored in a raw concrete base, was alone holding a work of art. A radical deviation from conventional treatment of exhibits in museums manifested itself in the non-existence of a neutral white background and focusing on an individual exhibit. Quite the opposite, Lina Bo Bardi created a light kaleidoscope of paintings, in which each individual work of art transcended the notions of authorship and its affiliation with certain culture or period of art. A visitor controls his experience himself by controlling his own perception. The decision is his alone whether he will observe with concentration a Matisse in the foreground or glance at a Rembrandt self-portrait in the background. Unusually, the result of such a presentation of works of art in free spatial and chronological order was a creation of a collection coherent and homogenous in its own diversity!

Incomprehension and destruction of the original exhibition layout according to the museum’s contemporary demands seem from today’s perspective an expected sequence of ill-fortune for this unique and in a way abnormal layout. What followed was the walling-in of the crystal cube and fragmentation of the picture gallery’s air space into a labyrinth-like layout of white partitions, all with the excuse of creating an adequate environment for perceiving and understanding art. Just like in numberless, no-name museums anywhere in the world.
The Museum of Modern Art São Paulo contains exactly the idea of a new social aspect: opening to the uninformed, uncultured masses. The aim was to create an atmosphere in which visitors would be ready to understand the works of art and not one that would bring them into a state of confusion, caused by large scale architectural extravagance. An architecture that communicates with monumentality and rationalism was created, thus promoting collective dignity. It is simple and stripped of all redundant details and information. It is reduced and perforated in its own volume as well. And precisely this emptiness of Belvedere represents the most architectonic element of the museum complex. Its role is to make the city exactly what it is – a city. In a metropolis like São Paulo, within the skyscraper density of the kilometre-long Paulista Avenue, it is the city’s only refuge of public character, which can host programmes in the open, like concerts, unplanned guest performances of circuses or regular peaceful demonstrations of citizens.
In a post-industrial block of the most industrialised Brazilian city, São Paulo, Lina Bo Bardi was invited in 1977 to design a new sports centre and leisure centre at the same time – SESC Pompéia Factory. The project’s realization, during which time the whole team worked in situ lasted nine years. Although the destiny of the factory could have been demolition, as was the case with many other similar buildings in the neighbourhood, the architect decided the opposite – to preserve it in a subversive manner. The historical memory of the complex as a place of hard work, discomfort and repression was abolished and replaced by lightsome ideas of freedom, imagination and libido. The perfect graphic expression of this idea is represented by the sign, designed for the complex by Lina Bo Bardi – a chimney that emits flowers.
Preserved warehouses, fascinating with visible traces of patina revealing their history and with their mannerism of rational European industrial architecture make the framework for the project. The existing central street was preserved as the backbone of the complex while the warehouses were transformed into social zones – a huge exhibition space, restaurant, library, reading room, and arts and crafts workshops. Spatial openness was created, free flow under the all-encompassing wooden roof construction, covered in brick and glass tiles. More intimate spaces for reading were built in concrete and elevated to the mezzanine level. In the space between the two factory’s shed modules, an experimental theatre was situated with two auditoria on opposite sides and the stage in the centre.

The rest of the lot where the sports buildings were supposed to be built was limited to two smaller plots and divided by a drainage canal in the non edificandi zone. The ingenious solution of the architect was realized by elevating separated vertical volumes. The space in between was conceived as a wooden deck – sun terrace, accompanied by waterfall all the way on its right side – a collective shower in the open. It is a space of connection and separation, which is not in proportional relation to the new volumes. Expressive bridges that cross the existing canal connect two inter-dissonant blocks. The broader, simple cube-like volume includes a swimming pool and four double-height sports halls, superimposed on top of each other. Its uniqueness is represented by unexpectedly strong windows which remind one of cave openings, almost as if someone had ripped pieces off the concrete mass. The openings are bare, without glass panes, covered only with wooden lattice thus ensuring incessant natural cross ventilation. The narrower volume, with an accented fire escape staircase on its front, is used for the rest of the programmes, vertical communication and dressing rooms. The blocks are in interdependent relation and they complement each other – to enter the sports halls it is necessary to cross the bridges. The cylindrical water tower, as the third element of the composition, is higher than both volumes and completes the desired industrial impression of the entire complex, alluding to the demolished factory chimney. The three separated concrete blocks symbolize the strength of a fortification – in Lina Bo Bardi’s words, a citadel – a place of a city’s defence, as well as a place of assault. As the architect herself explained, she wanted to make the SESC Pompéia Factory even uglier than the Museum of Modern Art!
The SESC Pompéia Factory complex stands for acknowledgment of free spirit and refusal of the convenient restrictions of an educated architect. To understand the work of Lina Bo Bardi means to understand a broad sweep from notions of sophistication and erudition to everyday life and folk and popular culture, all connected in a very special way of powerful eclectic sensibility. In her work, one can see clear creative terms: uncompromised defence of modernism, serious and passionate research of the very core of Brazilian folk culture, architecture unburdened of any kind of formalism, radical humanistic struggle and points of contextualization of architecture and reintegration of users in their own culture.
By her decision to set up her own studio in situ, Lina Bo Bardi extended architectural practice into an appropriation of space with revolutionary connotations in social and humanistic aspects, and in design itself. By refusing to present working drawings, the architect and her team were involved in everyday life and work on the construction site, solving problematic details as they appeared, always in cooperation with engineers and workers. Her manner of communication was to draw sketches in intense colours, equally strong as her structural gesture. The main idea was always presented through a composition of overall plan, scale, details and short conceptual explanation. The very idea sketch represents mental exercise.
Lina Bo Bardi was exceptionally active in all fields of cultural production. She participated in various theatre, film, art and architectural projects, both in Brazil and abroad until the 1990s. Apart from her architectural work, it should be emphasized that she was a successful furniture and jewellery designer, artist, stage and costume designer as well as organizer and curator of many exhibitions. This indeed energetic woman, who once stated that she wanted to work until the very end, made her dream come true. She died in the Glass House in 1992, leaving behind unfinished projects for a new building of the city hall in São Paulo and cultural centre in Vera Cruz.
We extend our gratitude to the Instituto Lina Bo e P.M. Bardi, São Paulo, Brazil for letting us use the photographs.