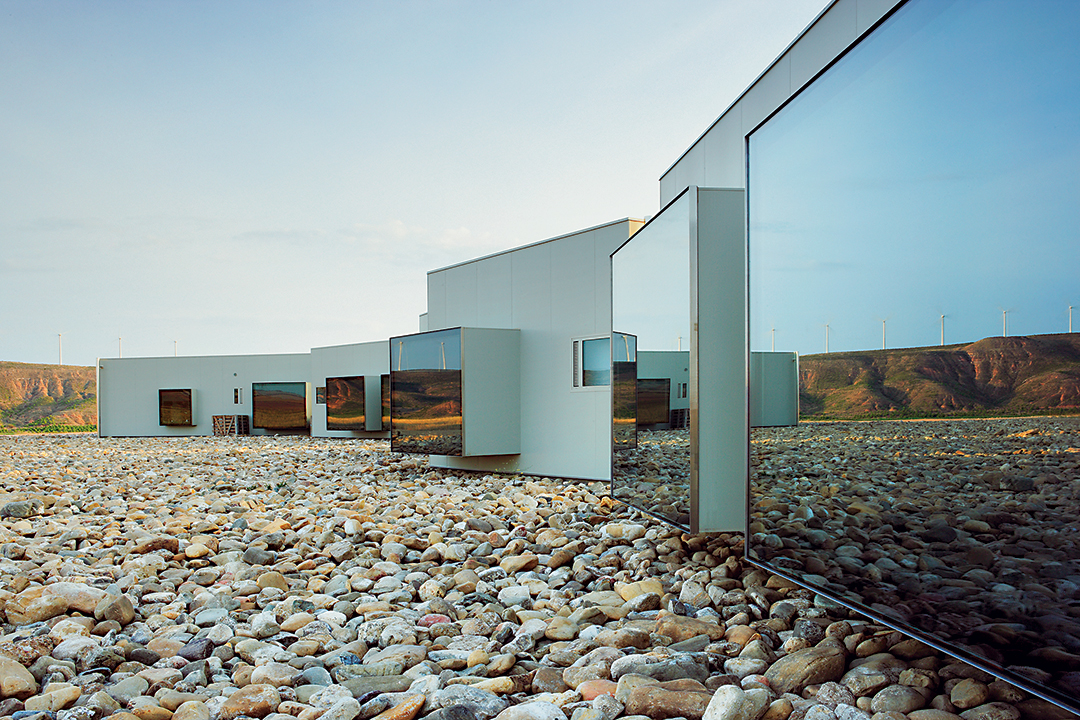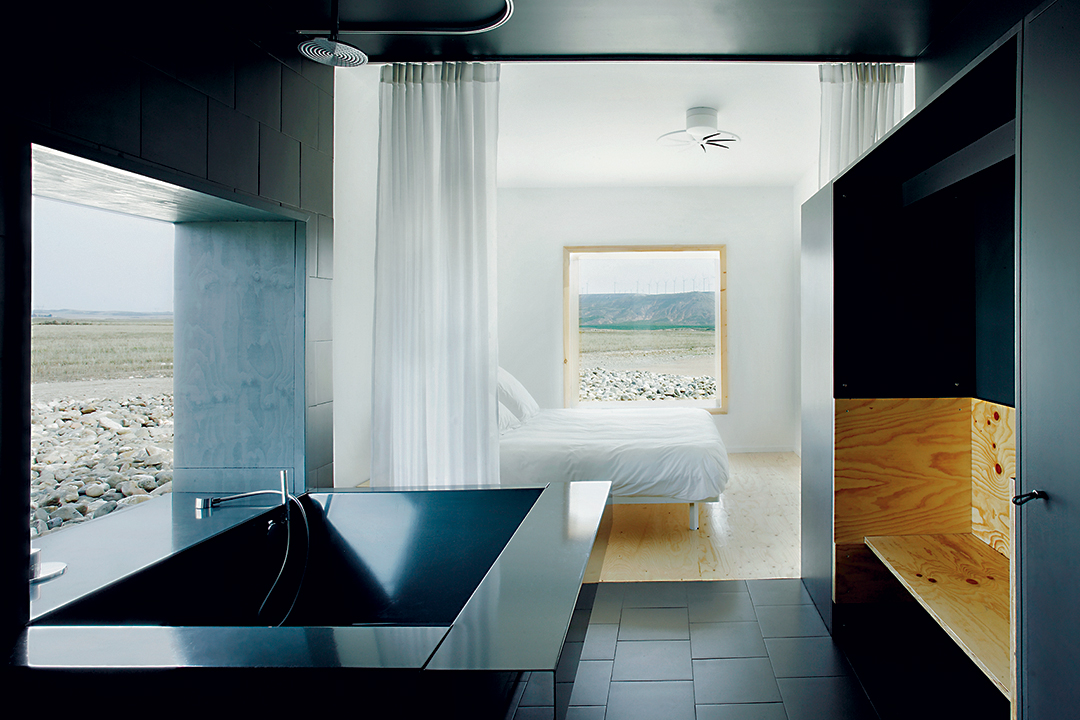Emiliano López and Mónica Rivera conceive their office as a kind of laboratory: a place where experimentation, research and the discussion of ideas take place. Still, the very first approach to their work would require readjusting the meaning of this word, in order to define the features of their own practice accurately. ‘Laboratory’ is a word that has been proliferating as a label that many architectural offices, belonging to the same young generation of López and Rivera, have been applying to themselves as a means to denote the differences between their conceptual perspective on architecture from that of the foregoing generation. Within the context of a society plunging into high-speed changes due to the fast evolution of digital and information technologies, the concept of ‘laboratory’ has too often been applied to excessive research that has eventually been not able to transcend the stage of being a hypothesis for over-contrived speculations about the conditions of present-time reality.
Unlike this approach, the concept of ‘laboratory’ as formulated by López and Rivera – and as whose built work proves – has to be understood within the parameters of exploration. It also springs from their clear awareness of the fact that the task of being an architect now implies ongoing and on-the-move learning about how to intervene consistently in this reality undergoing deep and fast processes of development and change at all levels. López and Rivera’s way of making architecture states that this is a work that must be engaged and formulated through a realistic vision of reality, estranged from any kind of formal, stylistic or conceptual obsession. Arguably, this is a position that would seem to be the result of a process of revision and interpretation of the essential principles promulgated by the Modernists in accordance with today’s circumstances, in order to produce an architecture that aims to be primarily predisposed towards individual and social welfare.

López and Rivera are strongly rooted to a common sense that leads them to feel compelled to research to produce architecture of gentle beauty and accessible lyricism, refusing any kind of inconsistency that would lead to turning building and individual into radically juxtaposed entities.
Their way of working is distinctively grounded on the accuracy with which they undertake the design and construction of each building along with a honest sensibility that seems instinctively to aspire to acquire that talent that the Smithsons admired in Le Corbusier: to be able to transform need into the enjoyment of use. That list of ‘the small pleasures of life’ that the Smithsons elaborated back in 1957, when reflecting on the transformations of form and space of modern houses, comes inevitably to mind faced by projects of López and Rivera such as their building with 27 social dwellings and Hotel Aire de Bardenas.
In the first project, reinterpreting consistently the lessons of Josep Lluís Sert and taking inspiration from Mediterranean vernacular architecture, they managed to propose a positive rupture with the stereotypes and misconceptions about social dwelling through a careful analysis of the needs of a young person today. Researching how to obtain the fullest maximization of the potential of every inch of space and how to integrate functionality with agreeability they came up with an attractive, innovative and efficient proposal.
Hotel Aire de Bardenas is bestowed with the same subtlety and gentle elegance. In this specific case, their aim to create an architecture that exerts a low impact over the site and landscape it locates becomes particularly remarkable. Completed in 2007, the intervention of López and Rivera is based on the forms of the vernacular constructions of the riverbank area where the hotel belongs, which are developed around a central court to have climatic protection. Turning its back on the direction of the north-eastern wind (locally know as the cierzo) and facing a plantation of poplar trees in the south-east, the hotel’s central court is generated by a series of simple monochromatic orthogonal constructions which are all scattered in order to minimize their appearance and to generate an exciting play of light and shadow: not interfering with the stunning serenity of the austere landscape and offering the hotel guests a clean, simple and silent atmosphere that can deliver a pleasant communion with the austere beauty of the surrounding rural landscape. The exterior spaces transpose the forms and colours of the Bardenas desert and the surrounding plantations and natural vegetation. The exterior surfaces have been covered with local reddish earth and boulders extracted from the site.

An orderly plantation of cherry trees leads to the hotel’s main building, hosting the reception area, main hall, meeting room bar and restaurant, and ten rooms, each with a private patio, where a fruit tree stands. The rest of the rooms are free-standing pavilions with large windows overlooking the landscape. The rooms are accessed through an outdoor walkway, which penetrates into the landscape, creating an outstanding area. Small stones and pebbles have been used for the exterior and interior polished concrete floors, creating a particular terrazzo finish that evokes the ground surfaces of the Bardenas desert.
The evidence of how they aim at an architecture that chooses to be equal to following the principles that make buildings something made to measure with and to please human beings, how it is an architecture that chooses to connect with all the levels of its context in order to make the experience of the built space a pleasant experience, is probably best explained when paying attention to the explanation of López and Rivera about one of the features of the elegant, functional and welcoming indoors spaces that they highlight: the rooms’ windows, which have been devised as sheltered lookouts that become inhabitable space (able to become seating areas or even complementary beds) by means of exaggerating its depth and lining its interior. Through this gesture, the window (carefully located to prevent the penetration of direct sunlight) appears as an opening that creates a fake appearance of thickness, not inherent to the actually lightweight construction.
The architecture of López and Rivera comes as a reminder of the indisputable pre-eminence of well-being as the main gift of architecture. It comes also as a statement, as a built definition of the essential definition of well-being at its most basic, yet its most complex: calmness for the senses and the spirit. Inspiring effortlessly in every dweller such essential calmness to transform the relationship-interaction between each individual and architecture into a fulfilling experience seems to be the challenge underlying the whole architectural project of López and Rivera.
Still, it may seem necessary to emphasize the fact that this approach has been – and is absolutely likely to remain – a core aspect to the architectural identity of López and Rivera since their very beginnings. Revisiting simplicity and talking about this essentially harmonic ideal of well-being is increasingly becoming a politically correct fad, very suitable for these times of economic crisis. However, López and Rivera, since the foundation of their office in 2001, have been working from a strong and deep conviction in this idea as the primordial duty of architecture. Sticking to this commitment, they are becoming reliable representatives of the progressive move towards a more responsible architecture that undertakes again – and from a deep and wide perspective – a social and human model that had somehow faded away under the objectual and iconic techno-postmodern pageantries of the recent years. Their architectural work tells us, with a perfectly understandable present language, that the human experience of living cannot be anaesthetized by architecture, but only intensified by it.