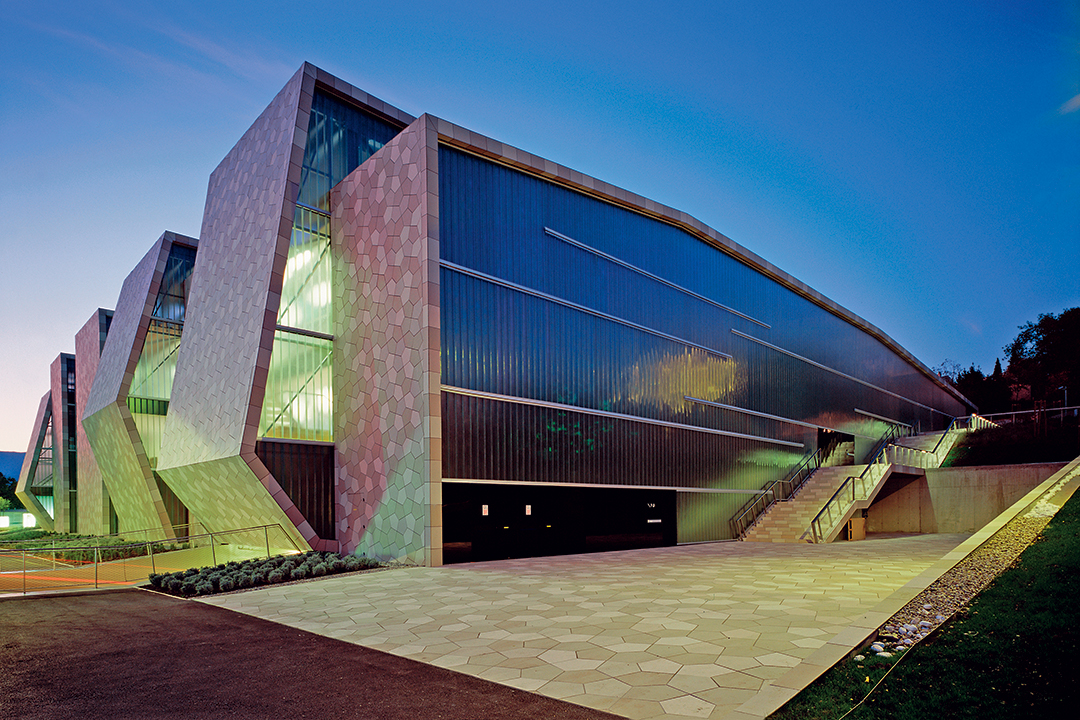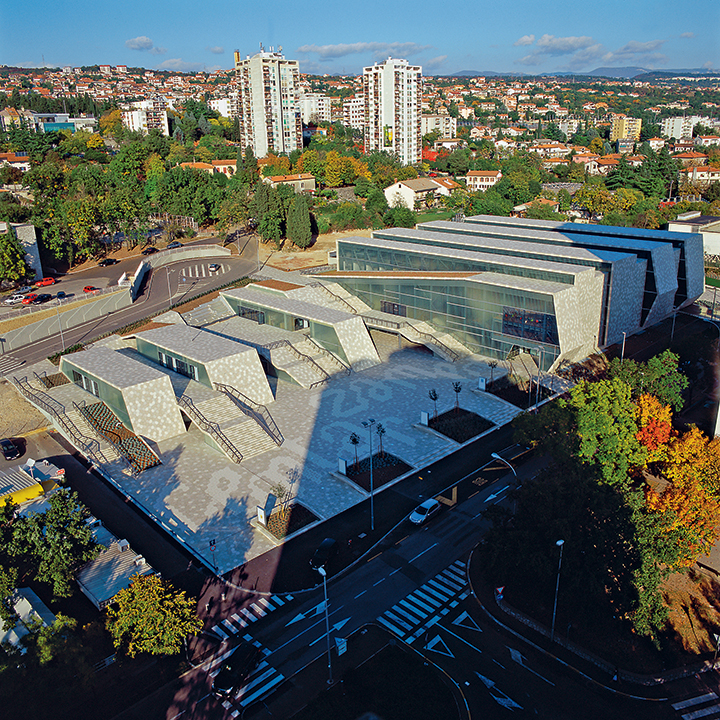I write this review for personal reasons, as a parent having to choose a sporting activity for his child in the western part of Rijeka. Luckily, this part of town has a lot of sports facilities and activities and the choice will be anything but easy, particularly when the chooser is an architect whose main criteria are not related to sport or even the child’s abilities but solely to the architectural environment as a nurturing factor of child development. After all, architecture is the only sport this tunnel-visioned writer follows closely. I can partially see the Zamet Centre from my window and am delighted with this new addition to my neighbourhood. From my window I can also see the floodlights of Rijeka’s football and athletics stadium with its unique geological configuration under the cliffs. Further down the road is the new swimming and water-polo complex built next to the old open pool, with its magnificent arches designed by Ninoslav Kučan, that look almost like the McDonald’s arches. There is also the sports complex next to the 3rd of May shipyard, with its marina and sailing club. In the distance I can also see tennis courts in Marčeljeva Draga and Preluk Bay where sails glisten in the sun and the windsurfers catch the unique high winds at sunrise. It truly sounds like a sporting utopia that the town has to offer to its youth and their spectators.
Rijeka on the other hand is an unusual town which always reacts with significant architecture to all the idiosyncrasies of its turbulent political and urban past and this tradition is now confirmed by the Zamet Centre. Rijeka has been shaped by surreal historical episodes: the notorious ‘Rijeka Patch’ which was a forgery on a document giving it a separate status within the Austro-Hungarian empire. Rijeka is the town where the lethal torpedo was invented, which includes it in the group of towns such as Los Alamos, New Mexico, the birthplace of the nuclear bomb. Rijeka was also the setting for the bizarre drama scripted by the Italian poet Gabriele d’Annunzio who founded his republic here as an artistic project with real consequences for people’s lives. There was also the personal architectural tragedy of the architect Josip Pičman which was later redeemed by the building of the Croatian culture hall by the architect Alfred Albini. It was followed by the devastation of its port infrastructure by the allied squadrons of the RAF, the reunification of the city and its resurrection in the time of the socialist renaissance and the metropolitan scale of its residential towers that remind one of Hong Kong. There was also the utopian and never built project by Vladimir Turina for the swimming pool complex in Delta, the project that become the fundamental reference of Croatian modern architecture, almost its next Diocletian palace. In that period Rijeka was also marked by the seminal work of architect Igor Emili with his free reinterpretation of Rijeka’s old town, as well as by the work of the architects Kazimir Ostrogović, Ninoslav Kučan and Boris Magaš. This continues to this day through the always thought-provoking projects by architects Saša Randić and Idis Turato, as well as 3LHD proper. They all gave Rijeka its modern vitality despite all the rises and falls of its economy.
In a town that is slowly but surely losing all of its industrial base and is attempting to become a city of the tertiary economy, the building of the city seems to be the only industrial activity left to resurrect the city once more and market it as a great place to live and to work in its academic, intellectual and arts institutions.

Sports activities and events are a sure-fire recipe in this regard, but they are mostly oblivious to the morning-after effect. Here Rijeka also has a Sisyphean story with its three failed attempts to host the Mediterranean Games, but despite all the subjective and objective hurdles, it steadily follows its own logic and makes evident steps toward improving its sports infrastructure and urban life. We look in this light at the hybrid nature of the Zamet Centre and the wise programmatic strategy that it houses. Besides the main sports hall, the complex also contains spaces for the local branch of the public library, the seat of the local council, as well as a host of other commercial and service facilities.
Like the other neighbourhoods of Trsat, Kozala, Kantrida, Pećine and Vežica, Zamet is one of Rijeka’s recognizable communities with its own local character, own dialect and a preserved identity that survives the spot planning that inserted a number of high-rise towers in its tissue. But unlike the other parts of Rijeka which do have their architectural and sacral monuments and urbanity, Zamet never had that, and only now with the 3LHD project does it gain its centre, its monuments and its square.
The architects of the 3LHD Studio approach the project in a distinctly different manner than the usual place-making methods: the Zamet Centre is integrated with the site topography like a chameleon and by doing so it transforms the last vestiges of the typical littoral landscape with detached houses and their gardens, front yards and dry stone walls while still maintaining the spirit of the place. The boundaries between the landscape and architecture disappear and all the elements of the landscape are transformed into their architectural surrogates.
In their earlier project for the waterfront in front of Diocletian’s Palace in Split, the architects of 3LHD achieved a radical level of taming nature by means of geometry. The good old grid or a screen with low resolution is used to translate the unwavering respect toward the palace and all the layers of the memory of the place with its unavoidable palm trees and landscaping into the atomized grid of digital points. The garden with its Mediterranean vegetation is rendered like a digital picture. It is a true 2D rendition of nature without any topography. This might be the Croatian way, hinted at in the early computer-generated art of the New Tendencies movement that sprang up in the seventies in Croatia, in which computers were not used to compute as much spatial data as possible resulting in a complex biomorphous composition, but to reduce it to the minimal abstraction of a Cartesian nature. While all around us we can witness the growth of architectural landscapes that are at least as complex as some more primitive microorganisms. Even Zaha Hadid’s spongy membrane in the Zagreb Airport proposal is somewhat tamed in its tectonic passion. In the Zamet project 3LHD remain with the planar reduction of the complex space that uses minimal means to reconstruct the landscape.
At Zamet the main sports hall and its volume dictate the solution to reducing the impact of the large spatial mass so that it does not become a free-standing mammoth in the centre of it all. 3LHD employ a surveyor’s technique by slicing the geometry of the terrain as a common denominator and the spatial unit, a band of space in which the programmatic requirements are infilled. As opposed to the expected contour lines parallel with the slope of the terrain, their method is architecturally rigid with perpendicular stripes of space that slice the earth almost like a tomography of the human body. The 3D space is built by sequencing section planes and not by layering floor plans. The sliced main volume of the hall is softened by the free-flowing stripes at the Božo Vidas Street frontage where they form an entry to the complex from the side of the city and has the scale of the adjoining high-rise towers across the street. The relief stripes are then recessed to form an urban plane for gathering with the entrances to all the functional components. It reads as a meadow at the bottom of a hill formed by the bands of public buildings. At the end of the sequence, the topography fully blends in with the existing terrain and opens toward the slopes of Učka Mountain and the Bay of Opatija.

The weft of vertical tectonic plates is articulated in an original way. Following the recent transformation of Croatian building techniques, the building clearly reveals the relationship of its skeleton and the skin. The perpendicular contour lines are directly translated into a web of steel girders which filter the daylight through their setbacks. The solid planes of the building envelope are wrapped in a ventilated façade of custom-made ceramic tiles. They appear as a narrative link with the local landscape made of stone retaining walls that define the hilly landscape. The pattern is easily compared to the pattern of a ball, the scales of a lizard, perhaps a chameleon, or with any stone coursework. The pattern is reduced to the least number of combinations that can achieve a sense of the randomness found in nature. The small number of geometrical parameters reduced the mimicry to a minimal level.
As opposed to the constructive clarity demonstrated by 3LHD, spatial complexity is achieved with the unpredictable orbits and swirls of handball, the trajectories of bodies in motion in the interiors and the exterior spaces of the centre. The sport of handball is perhaps a random choreography for a universal urban space, made sophisticated and even elegant with its solid oak floors, the interiors lined with pressed wood acoustical panels and its opalescent glass channel façades that change with sunlight.
A while ago, the local handball club was at the peak of its game but without a home, and that was the start of Rijeka’s tale that now ends without a top-quality team but a first-class urban forum for multiple uses and all kinds of users. This seems to be the case in all great architecture when the good intentions of the clients and the architects produce added value they could not even contemplate when they started the job.