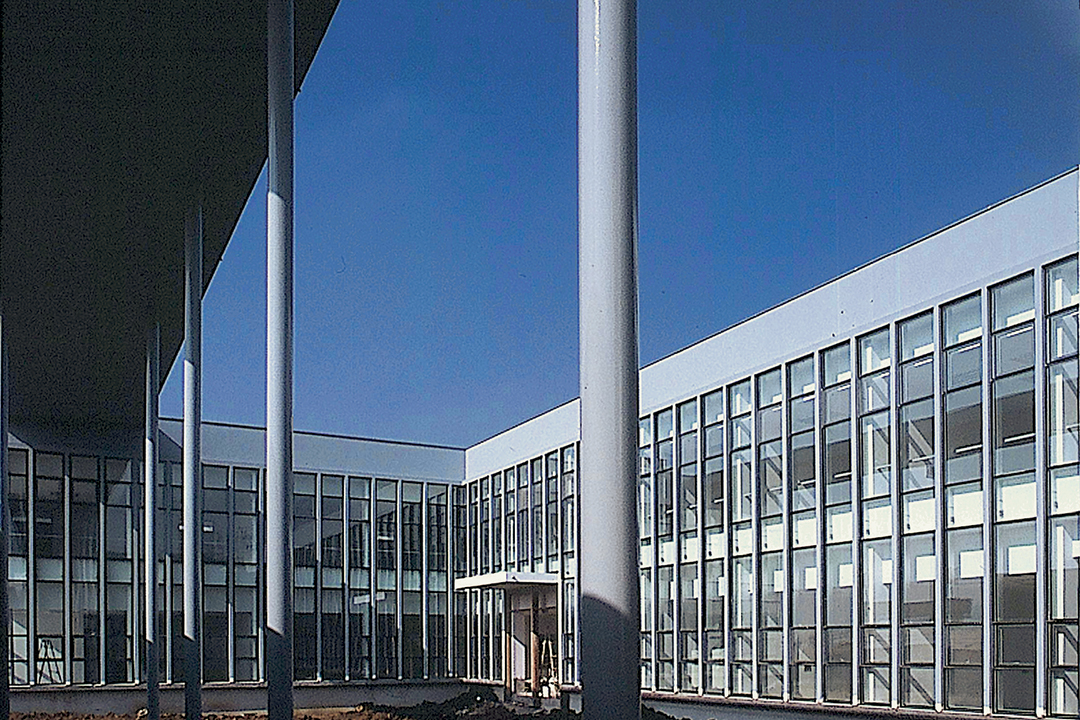Like all cities in China, Nanjing is rapidly expanding. The still existing medieval wall encloses the historic city, located between the Purple Mountain in the west and the Yangtze River in the east. For a long time the river was the natural boundary for development. Only in 1993, with the opening up of the economy, the Pukou Economic Development Zone (PEDZ) was planned on the other side of the Yangtze. Five of the 16 square kilometres of the PEDZ had been built by 2004. The urban design for the new development is – like in all other cases of new Chinese development – a grid with huge streets, completed long before the construction building starts.
The industries in the new Development Zone focus on bio-pharmaceutics, hi-tech textiles and electronic machinery. The office and laboratories of the Animal Research Centre, designed by Zhang Lei, are located there. He was born in 1964, just before the Cultural Revolution started in 1966. Education almost broke down and was poor in the following years. The first course of architectural education in Nanjing only started again in 1978. Zhang Lei entered Nanjing University of Technology in 1981 and studied till 1988, the year when the school was renamed Southeast University. Important Professors from the 1930s to the 1950s like Tong Jun and Yang Tingbao, both educated in the USA, made the school famous in China. The program that they established and which was followed after the Cultural Revolution was based on Beaux Arts. Symmetrical composition and the importance of the façade are still today two of the main foci in Chinese architectural education. Zhang Lei was dissatisfied with this situation and went for his postgraduate studies to the ETH in Zurich. After arriving back in China, he became a professor in the newly founded Graduate School of Architecture at Nanjing University in 2000. In the same year he founded the Atelier Zhanglei.

Departing from the studies at ETH in Zurich, Zhang Lei developed a logical, functional and simplified architectural language that is based on the ordinary materials commonly available on site. His buildings are always organised in severe volumes with materials like concrete, bricks, plaster and wood. The Animal Research Centre can be said to be a turning point in Zhang’s architectural development. The organisation of space is complex, integrating indoor and outdoor patios with corridors, in order to produce a creative atmosphere for the research scientists.
Each part of the two-storey building has its own logic for the openings. They look like abstract patterns, denying which is the most important site of the building. The wall elements with square openings and the patios on the first floor shape clear structured units within the floor plan. The straightforward and rational organisation of the functional parts is opposed by the allocation of common spaces for communication. Not only the patios on the first floor but also the courts on the ground floor and the wide corridors inside create spaces for informal meetings. For Zhang Lei the organisation of the building is like the rational ancient Chinese city with its organic landscape spaces hidden behind walls. If we read the building in this way, the outdoor spaces and the corridors become a free zone for creativity.
The greyish white colour of the plastered walls melts the complex into the hazy sky in Nanjing. Only the single-flight stairs and the flooring on the outdoor patios made of wood give a contrast to the walls. The glazing, structured with bars, looks like a second layer, like interior decoration. Some parts are fully glazed towards the court, which is enclosed by walls. Through control of space and the relationship between the different parts, an environment is created that provokes social interconnections.

The three-dimensional puzzle of the building volume creates a calm atmosphere with some irritating details: the wall along the corridor is structured by three small square openings atop each other, though there are only two floors behind the wall or in one of the courtyards the enclosing façade in the ground floor is set back, with a row of square columns merging into the wall in the first floor. These almost surrealistic elements give an easy touch to the technical building.