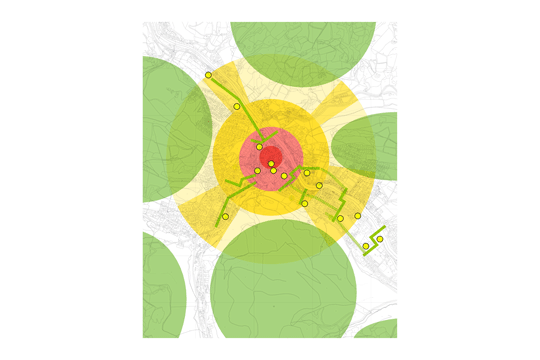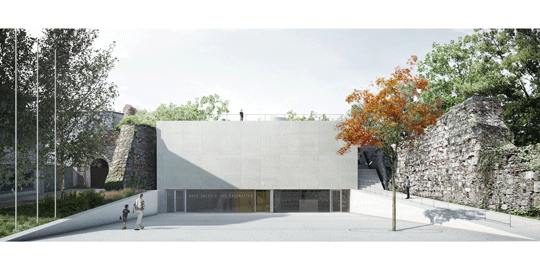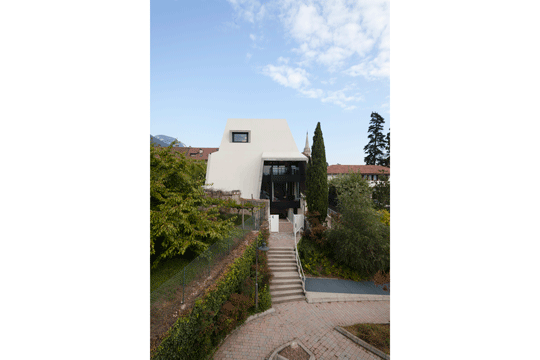26/04/2019
Vienna, 7 – 9 March 2019
Written by: Vera Grimmer
The seventeenth edition of the Turn On Festival of Architecture, symposium with the programme that differs from many other similar events dedicated to architecture, was successfully held this year. The largest part of the programme consists of the dialogues of architects with politicians, investors or representatives of the producers, which allows a deeper insight into the background of the development of a specific piece of architecture. As much as 90 projects were presented during the three days, but only some of the tendencies, ideas or programmes can be mentioned in this text. This year’s motto was Quality and innovation, with quality understood as a broad concept; measurable and immeasurable, presented in social activism, as well as in aesthetic statements as creative aspects of construction. The title of this year’s main lecture was Quality as a bridge between architecture and politics. Leo van Broeck, Flemish Government Architect, with his team develops architectural design policy of the province, one of the hot spots of architecture today. As an opponent of unlimited development, which causes disappearance of species, climate changes, growth of inequality, van Broeck advocates local communities as valuable investors. He tries to evade urban sprawl and achieve the density of residential development by connecting it to employment, which encourages social housing. Providing young architects with the opportunity is extremely important so competitions in Flanders are open to everyone, regardless of their references and practice. All competition participants are awarded a fee. Public projects and public space are encouraged and often enriched with art pieces. The existing buildings, which have lost function, have to be given new future. Executive City Councillor for Cultural Affairs and Science, Veronica Kaup-Hasler, also advocates an interactive relation of architecture and the society; she encourages an inclusive cohabitation, acceptance of diversity and alternative and analogue meetings.


Democratic participatory planning in urban planning and residential construction was an important topic of this symposium. Team of architects from Innsbruck (Wiesflecker, Koeberl, Reitter) prepared the development plan of town Kramsach, situated in the lower valley of the River Inn. After the analysis of spatial potentials and communication networks, a strategy was developed which included the residents that followed the development of the project, considering that architects worked in municipality government and had the support of politicians and potential investors. The example of long-term project of sustainable development of historical town Weidhoffen an der Ybbs, presented by architects Ernst Beneder and Mayor Krammer, was especially interesting. Beneder’s projects from the early 1990s were evaluated and new guidelines were set, with the goal of having urban architecture shape the progressive province. In the 1990s realised central functions, such as open city hall and pedestrian zone as a multimodal space of encounter, still represent the axis of city life (Oris 14). New project is oriented towards the urban environment – densification of residential housing on the edges, activation of landscape values, creation of green axes and network of green areas, with different functions – from common gardens to bee pastures and promenades next to a renatured river.
Tendencies in non-profit housing are revealed in the democratization of planning and the form of the construction groups. Dynamic bottom-up planning is shown in the participation and solidarity of the future tenants. Most often, it involves hybrid projects in public zones on the ground level, with the possibility of combining work and dwelling. Naturally, it involves primary ecological principles. The structure of the residential programme provides conditions for specific ways of life; patchwork families, single-parent families, senior citizens, single people. Social sustainability is the focus of the Life campus project, developed by architects Gerner Gerner +, located in the centre of the city of Vienna, in the vicinity of the residential palaces of Red Vienna. These are affordable residential models designed for separated parents, single parents, people undergoing difficult periods, the disabled, i.e. people in specific and difficult life situations. In order to reduce rental fees, the apartments are rather small, but common areas and kitchen have large dimensions.
A somewhat brighter topic of temporary housing was presented by architects from feld72 group and their Million Donkey project; a peculiar hotel located in the ruins of stone houses on the periphery of Prata Sannita town in Calabria. The project is a mixture of social project that includes local population and construction in context; combination of archaic environment and modern programmes, which makes it part of the culture construction, greatly presented at the festival.

Bevk Perović architects have also tackled the re-evaluation of historical structures in the complex project for the city of Wiener Neustadt in Lower Austria. The complex that unites renovated and lit historical spaces of a casemate from the 15th century now has an exhibition function with rational, radically modernised facilities of reception and gallery. Construction of a House of Music with twelve halls in an immediate vicinity of a world-famous destination, the old historical city of Innsbruck, is a very demanding task. Winner of the public competition, architect Strolz, solved it in the form of an open communications building. Exterior and interior spaces are intertwined in several ways and the house is covered in a ceramic envelope, whose elements evoke the shape of the pipe organ. At the periphery of town Kaltern in South Tyrol, Walter Angonese designed a local library as another town roof, in a completely different manner and with much less resources. He defined a very structural facility as a fatto urbano, in a style of his teacher Aldo Rossi, but in a very radical and honest way, which is not without humour. It was the minimal resources which presented a challenge for the architect in the creation of an individual, but very empathic building.

High degree of empathy towards most important users of architecture – children and the young, is demonstrated by Hemma Fasch and Jakob Fuchs, most prominent designers of schools in Austria today. Their flexible and transparent facilities, topographically integrated into the environment, such as an educational campus in Neustift in Tyrol or a high school in Viennese neighbourhood Aspern (Oris 116), allow free education and encourage positive atmosphere.
Turn on festival offers the opportunity of learning about new materials, construction systems and planning strategies, but also confirms the social relevance of architecture and, above all, its creative potential.





