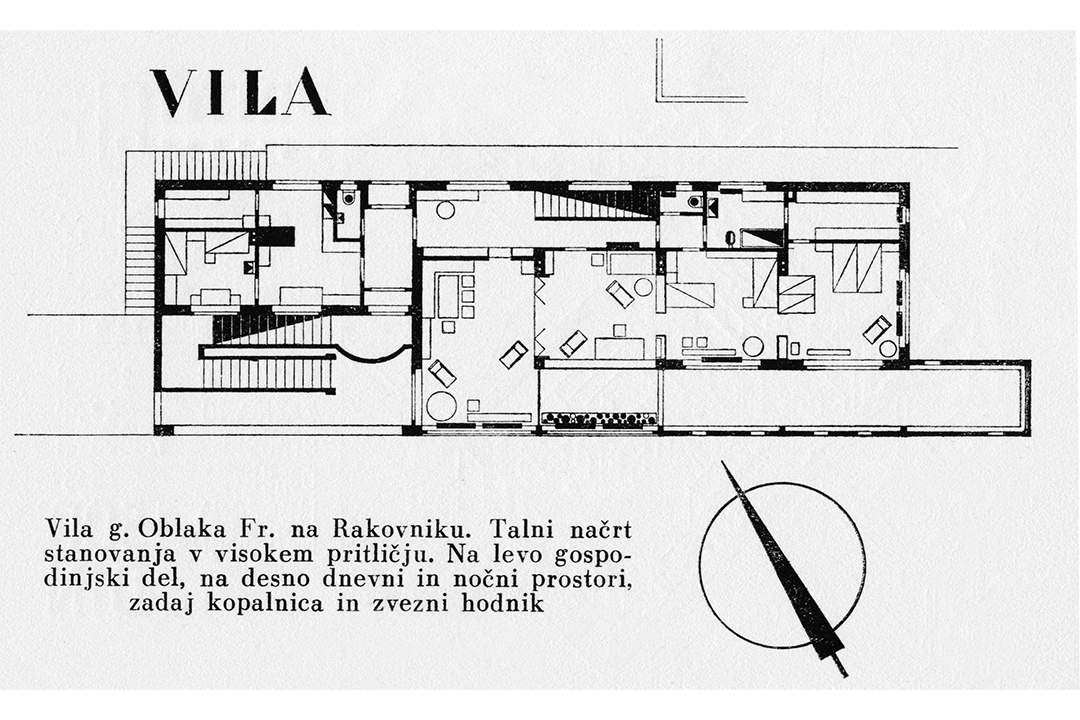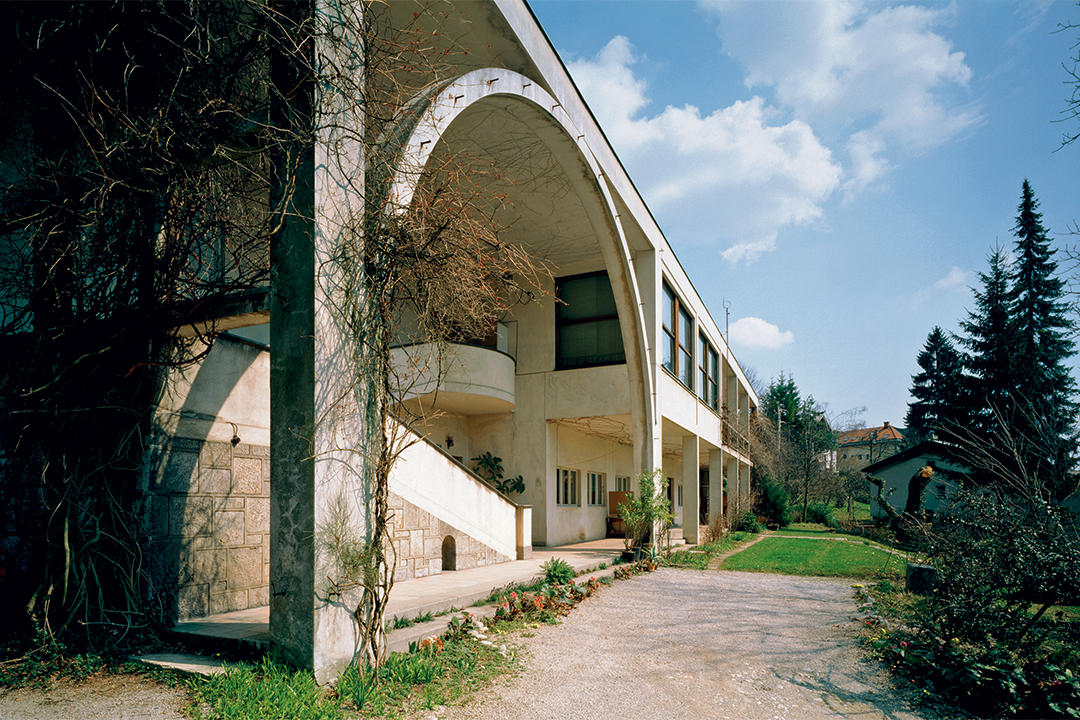In the period between the two wars, the powerful personality of the architect Jože Plečnik (1872–1957) was dominant in Slovenia. By his reputation as the most significant professor at the architectural school and his unique ‘timeless’ architecture, he overshadowed all other architectural directions. Therefore, it seems at first sight that Functionalism never existed in Slovenia. And yet, contemporary architecture was developing, helped by all the theoretic and institutionalized support. Exhibitions of contemporary architecture were held, books and the magazine Arhitekt were published, Avgust Černigoj (1898–1985), the only Slovene Bauhaus student, even opened his private school of architecture. Leading names of the new direction were Josip Costaperaria (1876–1951), a representative of the older generation who had studied in Vienna before the First World War; Ivo Spinčič (1903–85) who graduated in the class of Peter Behrens in Vienna after the First World War; and Herman Hus (1896–1960) who rather quickly abandoned Plečnik and joined the class of Professor Ivan Vurnik (1884–1971). Vurnik abandoned the National Style after 1925, and started to teach contemporary architecture, also at the Faculty. Finally, they were joined by France Tomažič (1899–1968), the first to graduate in the class of Plečnik at the newly founded Faculty of Architecture in Ljubljana, as well as his first assistant. In the beginning, he loyally followed Plečnik, so when Plečnik was absent due to his parallel duties in Prague, he supervised construction of Plečnik’s projects at home. In return, Plečnik listed him as an author on the memorial plate in the entrance space of the Commercial Chamber in Ljubljana (1925–27). And yet Tomažič gradually abandoned his teacher to leave him eventually in 1930, joining the new movement. From a former loyal assistant, he transformed into one of Plečnik’s most fervent critics. He was among the initiators for founding the Club of Architects which was presented for the first time in Jakopič’s Pavilion in Ljubljana in 1933. In his introductory speech titled ‘The Programme of Slovene Contemporary Architects’, he criticized Plečnik indirectly: ‘A young architect left the mists of Parnassus and entered a living life. For him, there is no doubt that the principles which transform a man today will be decisive for designing life in a new era. He does not shut himself away between four walls and he no longer dreams of golden cities and old times on a sheet of paper. He is very aware that the times of the Medici, Renaissance kings and princes are far behind us and are not going to come back, and Maecenas are no longer born. He hates to brag about what Greeks, Egyptians and others created in a heavy struggle with life and solid stone.’[1]

In 1931, Tomažič passed the state exam and opened his own office. After his first independent realization, the terrace housing for Mutual Insurance in Ljubljana (1931), he decidedly turned away from the professional views of his teacher and then designed several family houses that represent the very peak of Functionalist architecture in Slovenia. Along with Villa Kopač (1936) which was unfortunately demolished in 1973, evidence of this is Dr France Grivec’s villa in Prule (1934) whose concept is based on Le Corbusier’s architecture. The irony is that Tomažič was recommended to the merchant France Oblak by Plečnik himself who knew the client’s family. Although young architects talked about flats filled with light which would be affordable by all, they were building for the social elite who perceived the new architecture as a symbol of their business success. Villa Oblak plays the same role in the architecture of Slovenia as Mies’s Villa Tugendhat in the Czech Republic. Both were above averagely luxurious, they represented the reaches of state-of-the-art technology, and both were built as wedding presents.
In his article ‘Flats and Houses’, Tomažič explained his approach to the project: ‘A building or flat should no longer depend on the stylistic forms of past times. A building as a whole has to be the subject of an intensive study so that no part should be subordinated to another. Forms have to be as simple as possible in order to preserve the readability of the whole. Apart from the building itself, the issue of its immediate surroundings, as well as of the entire city is equally important. Why build another good quality, healthy and beautiful flat in an unhealthy environment of narrow streets and closed, tiny courtyards? Architecture is dealing today with these issues and we can already note great successes, primarily in western and northern countries. In our country as well, this issue has already been tackled. In 1933, among others, a new family villa for F. Oblak was built on Rakovnik. It is situated on the southern slope of Golovec, and is open towards the south and west along the entire width of its main front with a view reaching across Barje to Krim. The house is designed together with its future garden in order to create a single entirety and they are interpenetrated without strict borders. The main staircase is placed in the open space of the main access. The ground floor will contain secondary rooms and the winter garden, the first floor the flat of the house owner, a great admirer of nature and flowers; for him, the house and garden are one and the same. Walls are open, windows large, the rooms flow from one to the other; everything is airy and light to the extreme. The house is no longer a closed box, but it represents a part of ordered nature as a dwelling for a man. External forms are simple, light and clear, there is no trace of heaviness and bleakness. The house leaves on the visitor an impression of cheerfulness and lightness, a sense of freedom. One can draw deep breaths here.’[2]

The value of Villa Oblak is not in its advocating of then already well known directions for contemporary architecture which Le Corbusier summarized in the famous five points (‘Les Cinq Points d’une Architecture Nouvelle’), but in its deviation from them. Here, Plečnik’s influence is still present and is manifested in the use of a simple square module (without Golden Section) and above all in the arch above the villa’s entrance. We will hardly find the use of an arch in the Functionalist architecture of that time and it was even less used as a symbolic designator of an entrance. According to certain sources, the models for Tomažič’s arches were those that Auguste Perret had used in the 1919 tailor’s shop Esders in Paris.
Since Plečnik was behind this commission of Tomažič’s in the beginning, and the villa was built by the construction company that was otherwise a regular contractor for Plečnik’s projects, the master also added the finishing touch: namely, the owners contacted him later for the garden plans. Afterwards, merely an additional exterior staircase was built after his designs, as a transition from the back of the house into the garden.
[1] France Tomažič: ‘Program slovenskih sodobnih arhitektov’ in the book by Rado Kregar Naš dom; kakšen naj bo? Book I, Ljubljana, 1934, page 8
[2] France Tomažič: ‘Stanovanja in hiše’, Dom in svet No. 1-2, Ljubljana, 1935, pp 80-88